top of page

Don Whitten_Architect
 |  |  |
|---|---|---|
 |  |  |
 | 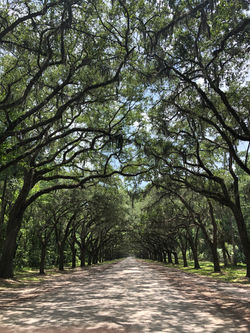 | 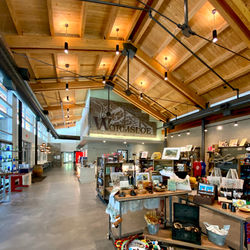 |
 | 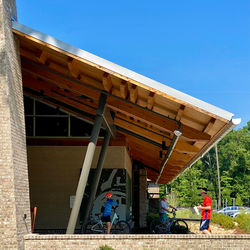 |  |
 |  |  |
 |  | 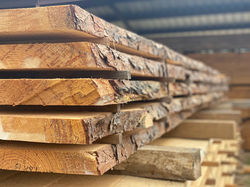 |
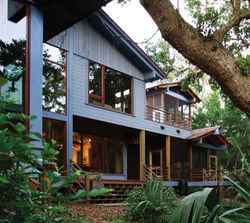 |  |  |
 |  |  |
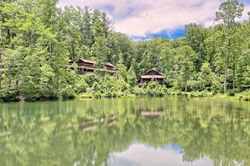 |
Testimonials
CoNtEXT_design
“Don is an absolute pleasure to work with. He has a great understanding of what we need; oftentimes better than we do. He brings solutions to meet our needs and wants without breaking the bank."
Nedra Jones, CFO YMCA
“How a building relates to its environment is always a design consideration...Here is where this project impressed the most."
Athletic Business Magazine
“While Don's work speaks for itself, I am particularly inspired by his use of light to define space, his understanding of site, and his sensitivity to the environment."
Michael Graham - Principal Architect HOK
bottom of page